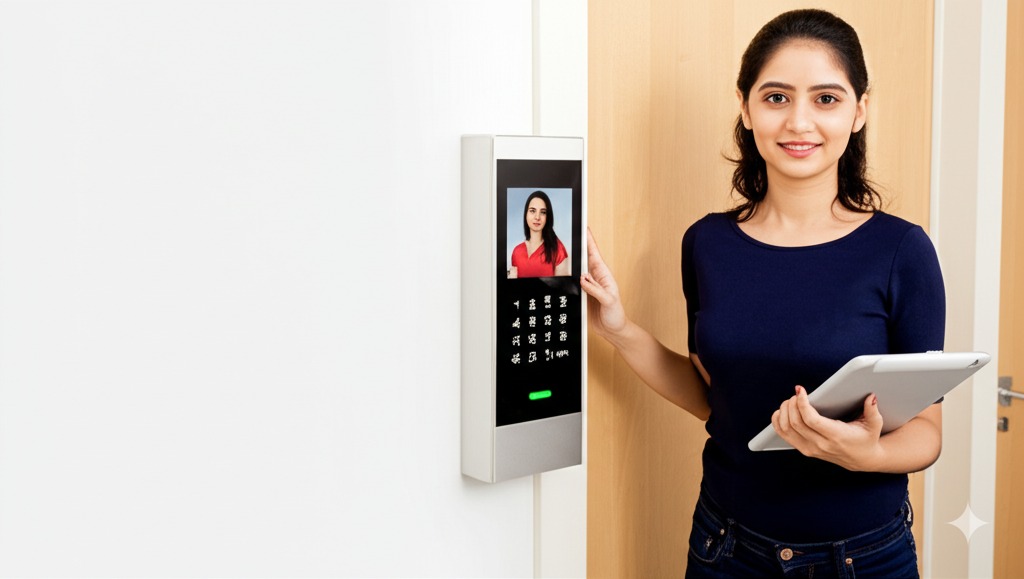Here are the essentials of a good fire alarm design, based on the provided source:
- Categorization of Fire Alarm Systems: Fire alarm and detection systems are categorized based on their primary purpose: property protection or life protection. The categories are:
- Property Protection:
- P1: Automatic Fire Detection (AFD) installed throughout all areas.
- P2: AFD installed only in defined areas.
- Life Protection:
- L1: Manual fire alarm system plus AFD installed throughout all areas.
- L2: AFD installed in defined areas of higher risk of ignition, in addition to L3.
- L3: Manual fire alarm system plus AFD installed in escape routes and rooms opening into these routes.
- L4: Manual fire alarm system plus AFD installed in escape routes comprising circulation areas and space such as corridors and stairways.
- L5: A non-prescriptive system in which protected area(s) and/or the location of detectors are designed to satisfy a specific fire risk objective (other than that of L1 to L4).
- M: System designed to be operated manually (no AFD) with alarm devices (sounders/VADs) throughout.
- Property Protection:
- Zone Layout and Area: The maximum zone floor area should not exceed 2,000 m2. Each floor usually requires a separate zone if the total floor area exceeds 300 m2. A person searching for a fire within a zone should not have to travel more than 60m from the zone entrance to identify the source of the fire. Zones should not cross floors. Stairwells, lift wells, or similar areas should be separate zones.
- Cable Protection: Fire-resistant cables are required for all critical circuits, including detection, sounders, and mains supply. Cables should be protected against physical damage, especially from floor level up to a height of 2m.
- Sounder Devices: Sounders should have a minimum sound level of 65 dB(A) or 5 dB(A) above background noise (not less than 75 dB(A) at the bedhead if the sounder is intended to rouse people from sleep). The maximum sound level should not exceed 120 dB(A). Sounder device cabling should be designed to ensure that at least one sounder near the control and indicating panel remains operational in the event of a fault.
- Detector Placement and Coverage:
- Ceiling Height Limits: Different detector types have specific maximum ceiling height limits for effective coverage.
- Spacing: Detectors should be spaced to ensure overlapping coverage and eliminate blind spots.
- Obstructions: Devices should not be mounted within 500mm of any obstruction.
- Air Inlets: Detectors should be at least 1m away from air inlets or air circulating systems.
- Stairwells and Corridors: Specific placement guidelines apply to detectors in stairwells and corridors.
- Lift Shafts and Open Stairways: Devices should be installed within 1.5m of any opening in vertical shafts like lift shafts and open stairways.
- Visual Alarm Devices (VADs): VADs are essential for areas where audible alarms are ineffective or require reinforcement. Considerations include:
- Compliance: Ensure compliance with accessibility regulations and local building codes.
- Ambient Light: Consider ambient light levels when selecting and placing VADs.
- Coverage Area: Determine the required coverage area and use multiple VADs if needed.
- Direct and Indirect Illumination: Consider both direct and indirect illumination for effective coverage, especially in areas with high ambient light.
- Maintenance: Regular inspection and cleaning of VADs are crucial to ensure visibility.
- Power Supplies: Use power supplies that comply with relevant standards (e.g., BS EN 54-4). The power supply should handle the maximum alarm load and peak power requirements of VADs.
- Documentation: Comprehensive documentation, including as-fitted drawings and installation certificates, is essential for proper installation, commissioning, and maintenance.
The sources primarily offer guidance on designing fire alarm systems according to British standards (BS) and Codes of Practice (CoP). While this information can be valuable for general fire alarm design principles, local regulations and specific project requirements will dictate the final design. Always consult with qualified professionals and local authorities to ensure compliance.




